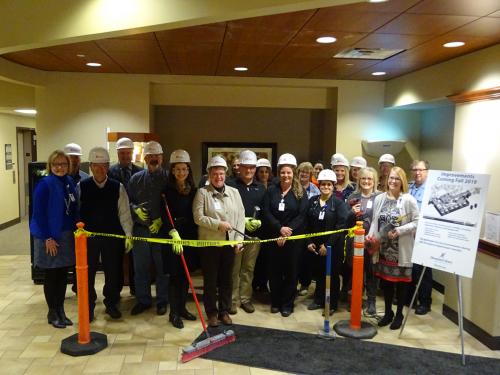News & PR
Emergency Department Project Begins
 Photo and article by Lisa Depies
Photo and article by Lisa Depies
Moments after a ceremonial ribbon cutting to launch Hammond-Henry Hospital’s emergency room renovation project, construction workers started carrying in sheets of plywood to build temporary walls.
Bids for the $1.5 million project came in $50,000 lower than expected, which may allow addition work to be completed, said Mark Kuhn, Hammond-Henry’s CEO.
“We were surprised and pleased with the bids,” he said. “The savings may allow us to improve the front lobby.”
Kuhn said HVAC work, as well as an improved work-flow in the registration area may be part of the increased construction scope.
O’Shea Builders, from Springfield, won the general contracting bid. The subcontractors for the project “are all from the region” noted Kuhn.
“We have 10 trades involved, and all of the bids were at least three (bidders) deep, with some having five,” said Kuhn. “There was quite a bit of interest in the project.”
The hospital’s emergency room space was designed and built 25 years ago.
“It is in need of modernization and renovation,” said Kuhn.
The emergency room is located in the northeast corner of the hospital. When it was constructed, the existing emergency department was designed for fewer patients, said Kuhn.
“The original design was four rooms. Adjacent space was used as back up to the four rooms. Those adjacent rooms were never designed as emergency rooms,”he explained.
Kuhn said the current department “lacks the market appeal that is associated with a modern emergency department.”
There is no separation of ambulance and walk-in traffic. “Everybody comes in the same way and goes out the same way. It’s not ideal,”he said.
The new design will feature both an entrance for walk-in emergency patients and an ambulance entrance.
“There will be an improved reception area, a triage room and there will be an improved nurses’ station with line-of-sight visibility to all of the exam rooms,” said Kuhn.
“Each of the exam rooms will be enlarged and modernized with glass and aluminum sliding doors as opposed to the older curtain concept. Privacy will be enhanced significantly with the new rooms,” he said.
The renovated space will fit within the hospital’s current footprint, said Laura Domino, the hospital’s Vice President of Patient Care Services.
Renovation work will be split into two segments in order to allow the emergency room to function throughout the project.
“It will be business as usual,” said Domino.
Kuhn said the hospital has received “unbelievable board, foundation, community and staff support” for the renovation.
“Everyone’s looking forward to the end product. We’re building not only for now, but for the future,” said Kuhn.
The renovation should be complete by early autumn.

